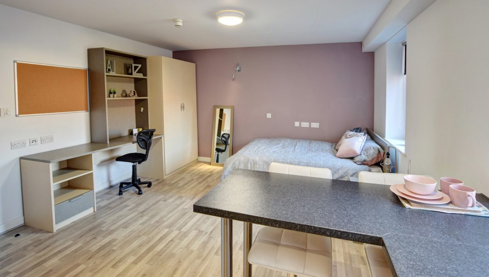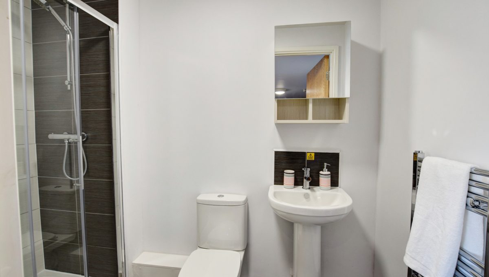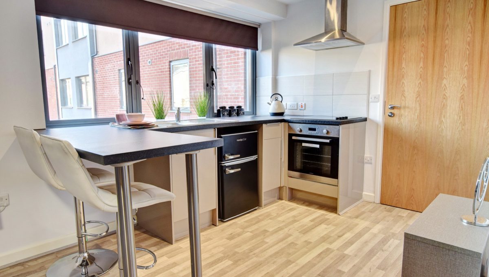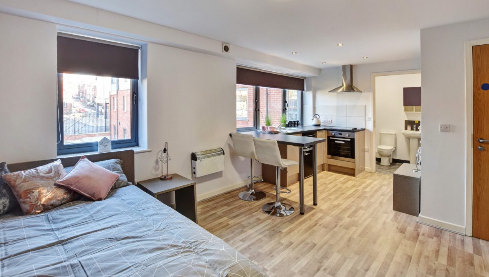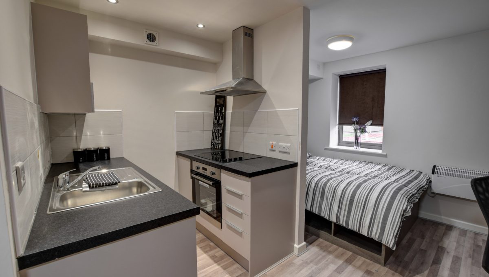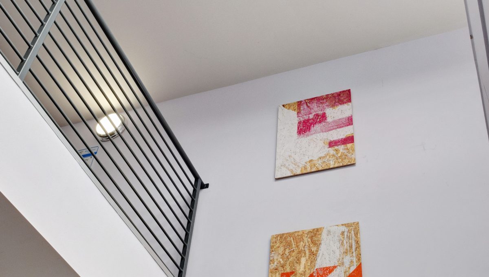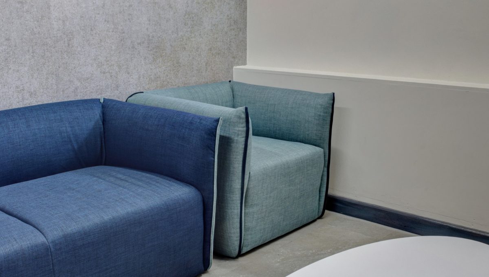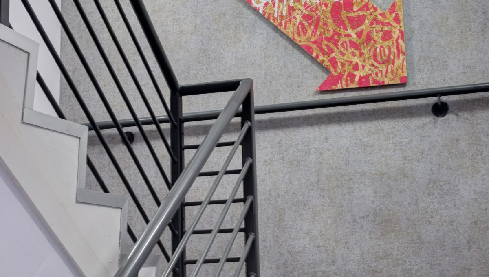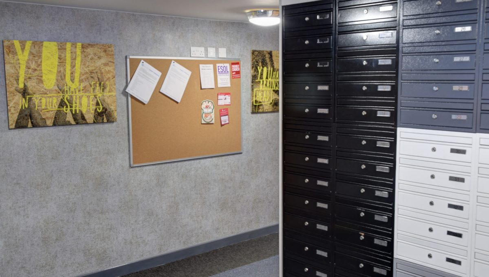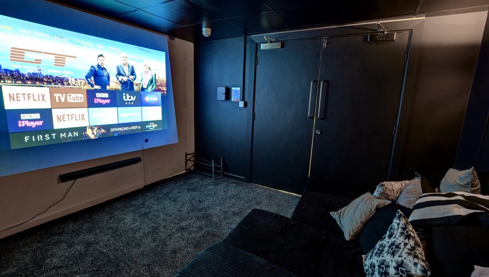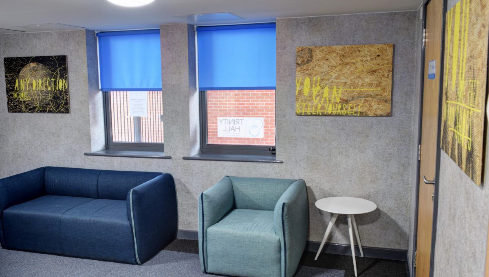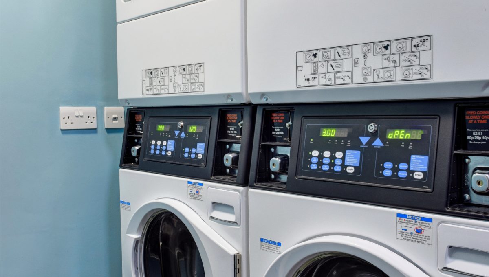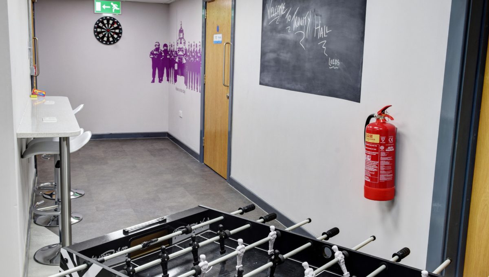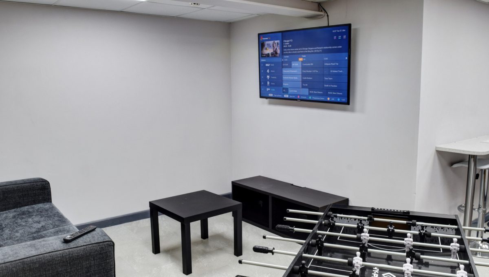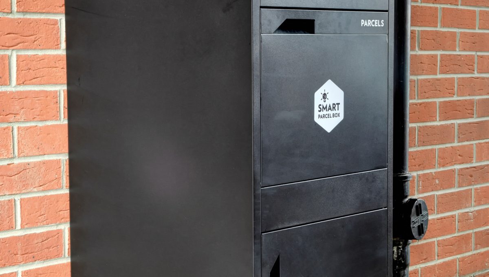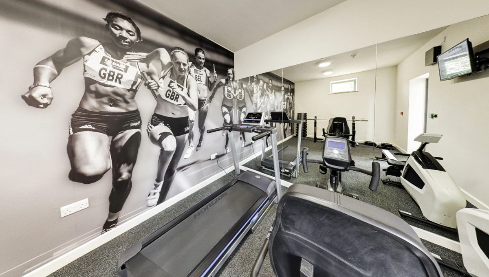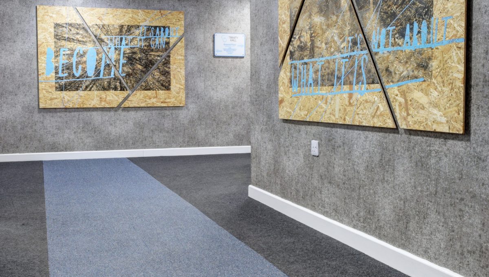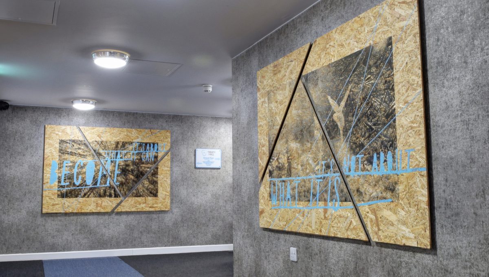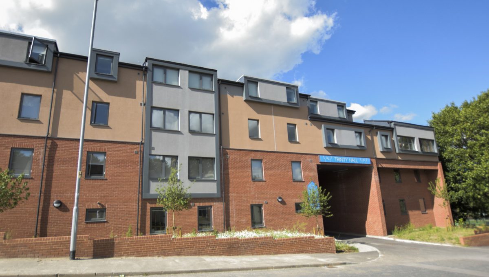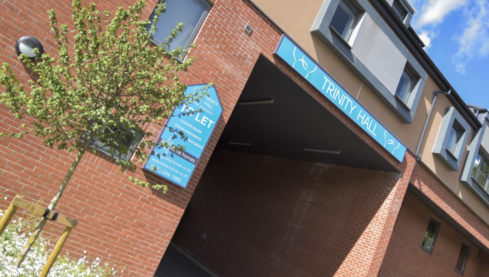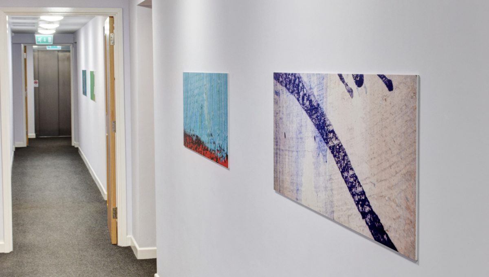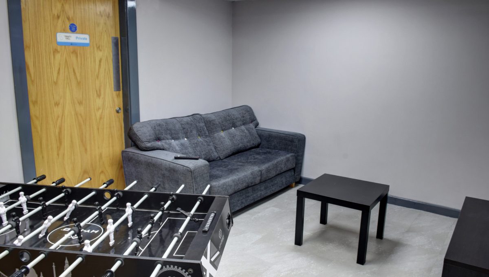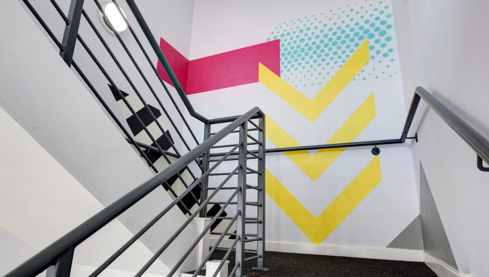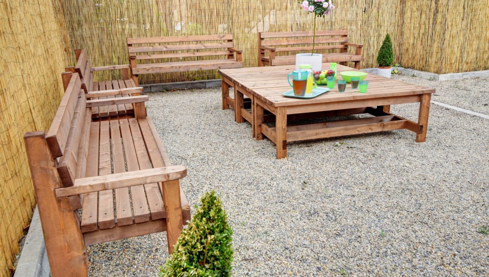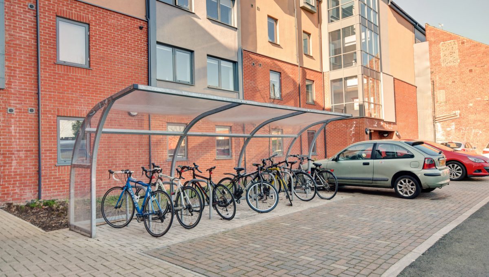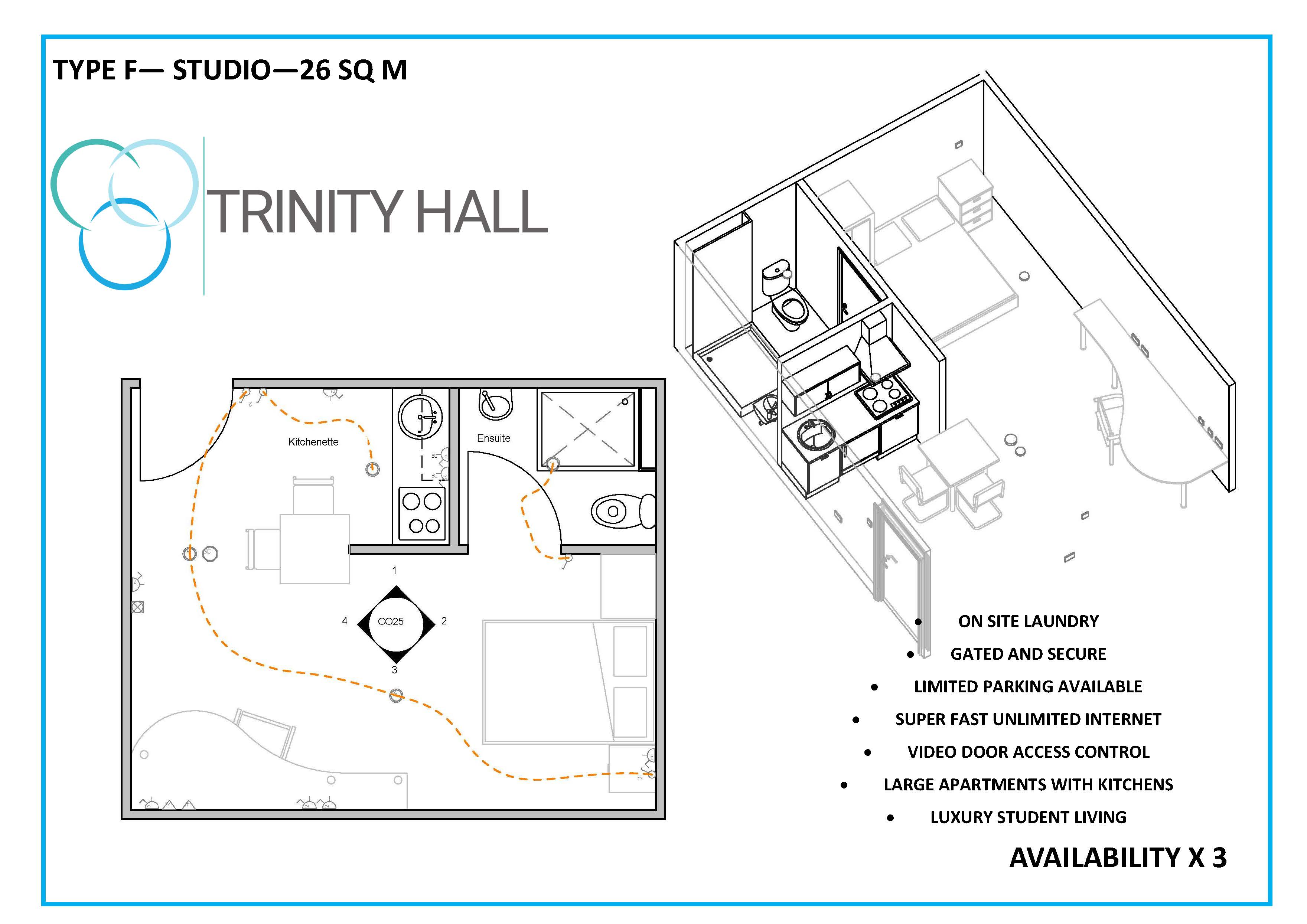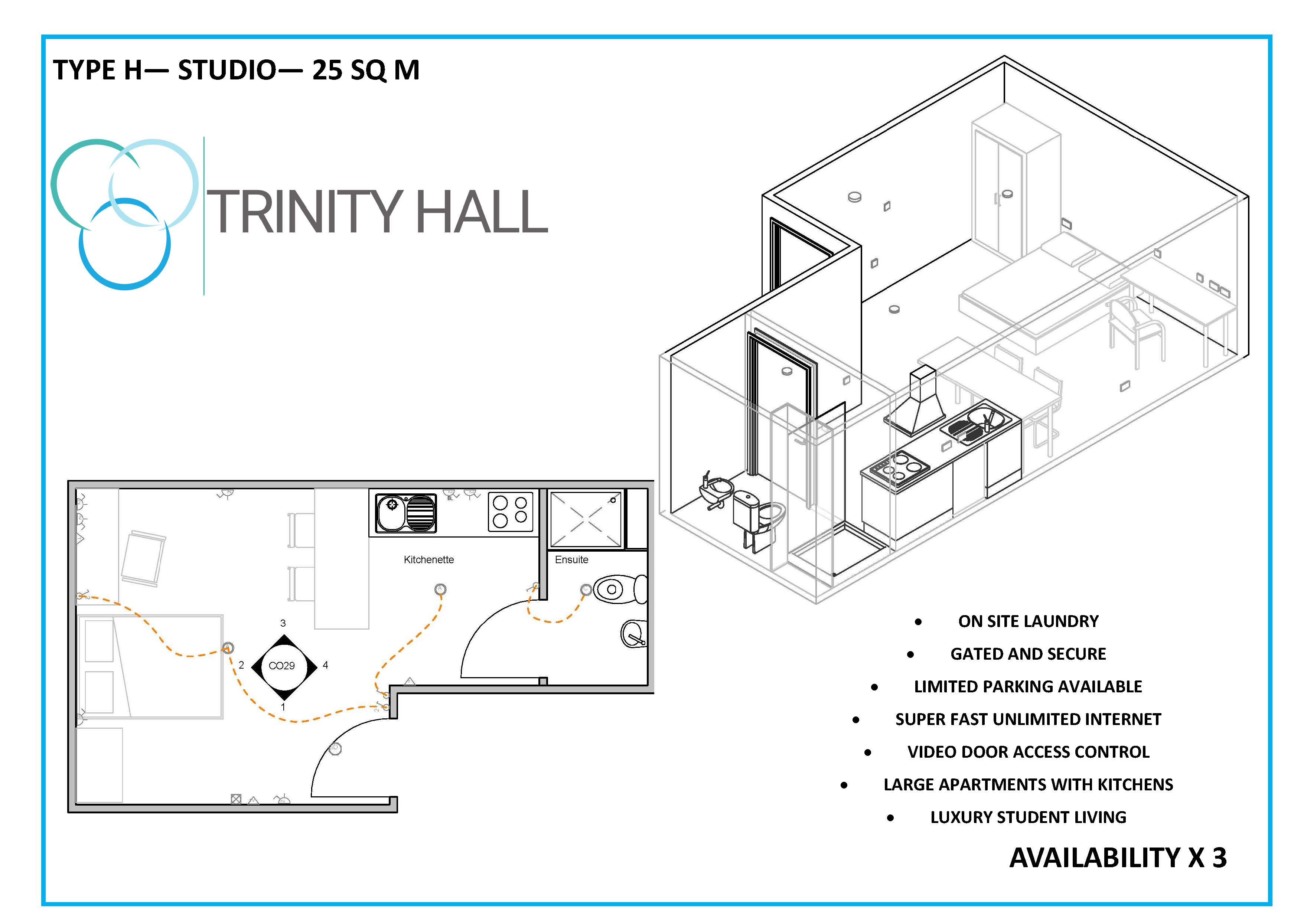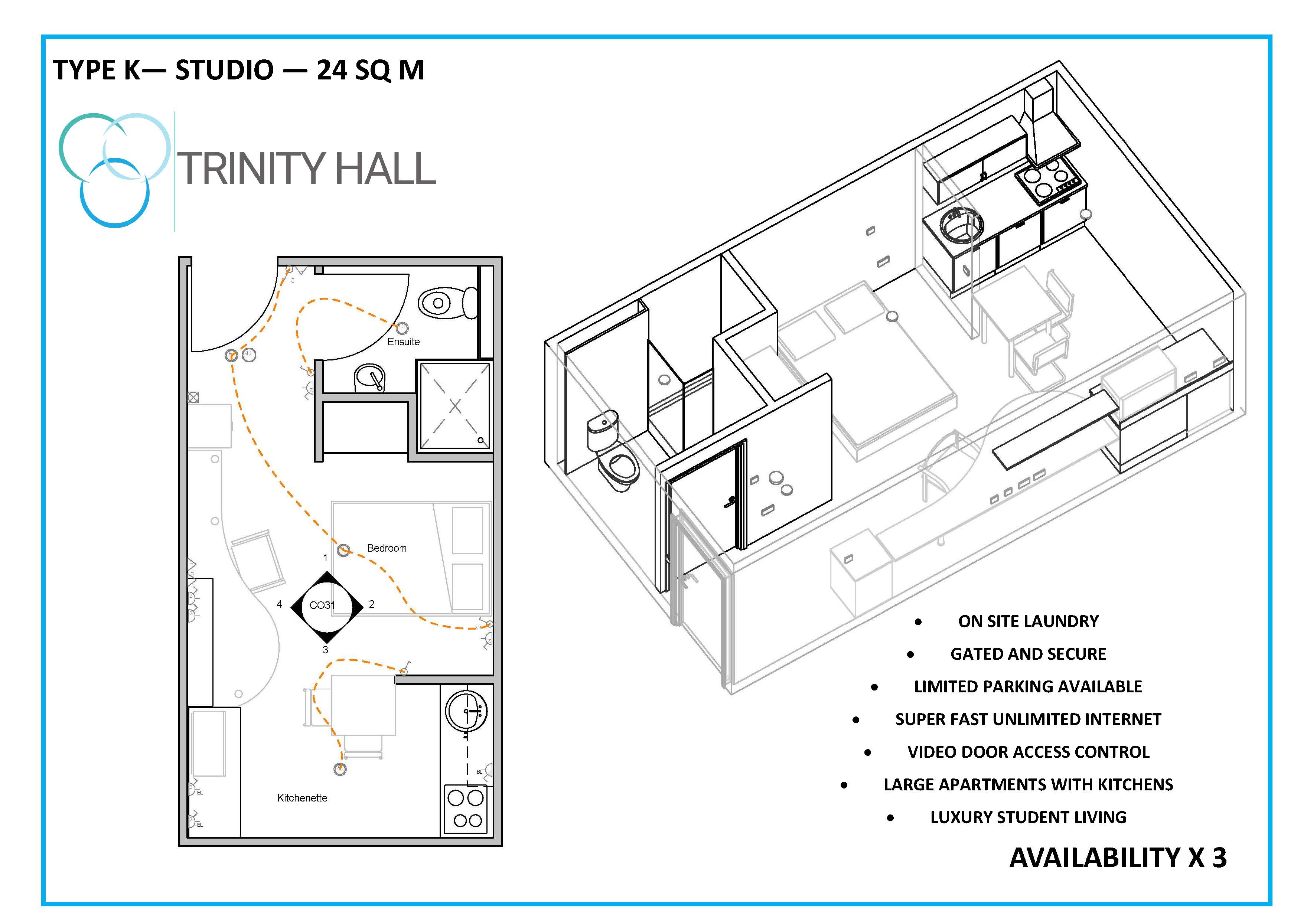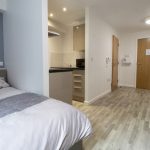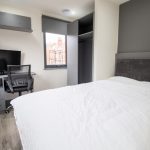Studio Premium – Trinity Hall, Leeds
Trinity Hall, Holborn Approach, Leeds, LS6 2FD
£210 per person per week
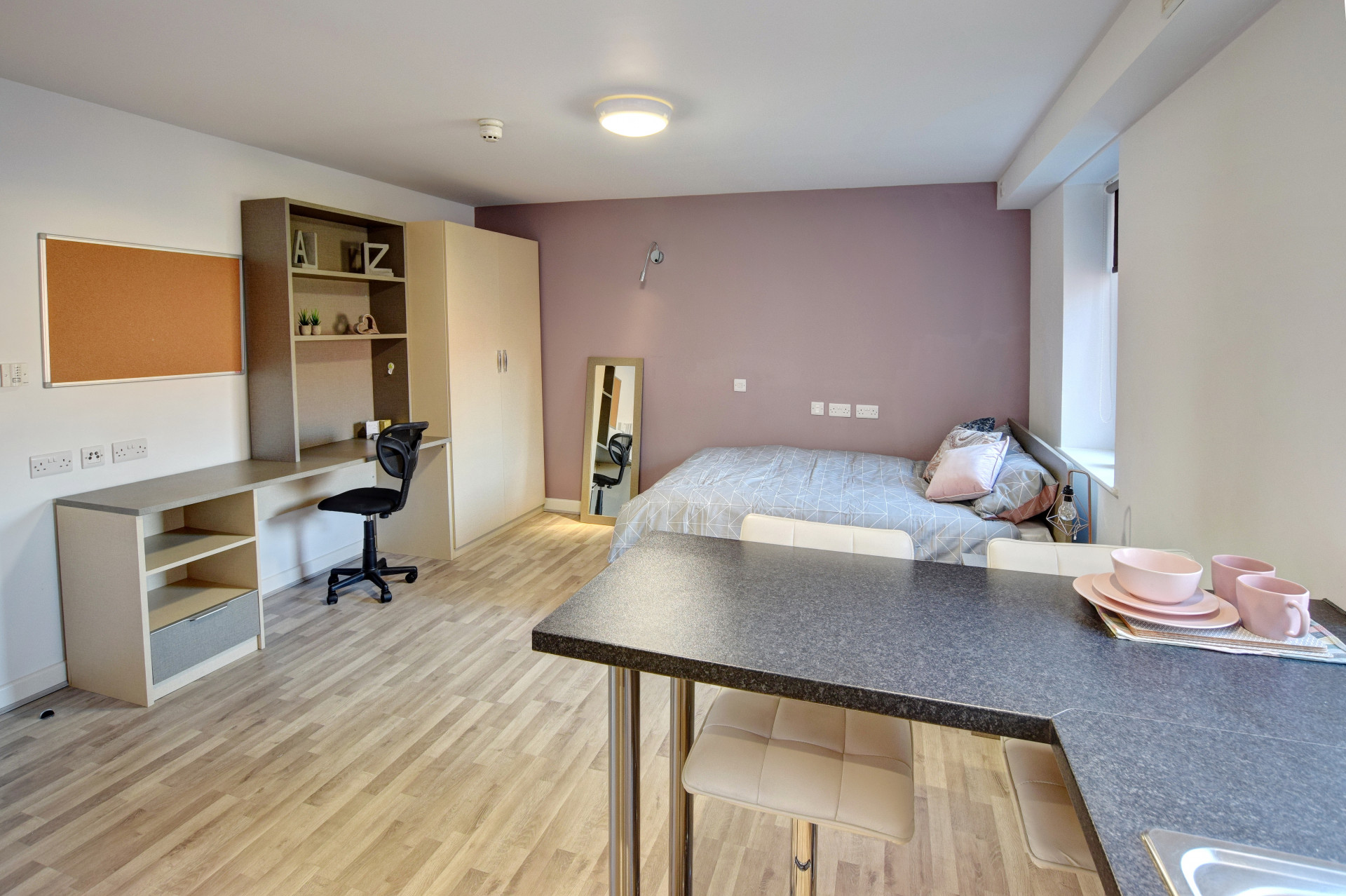
Contracts
To book a contract, please select the tenancy you would like from the list below to be taken to our online Tenancy Agreement portal.
| Description | Length | Starts | Ends | Per Week | Deposit |
|---|---|---|---|---|---|
| 50 Weeks - September Start | 50 weeks | 05/09/2025 | 20/08/2026 | £210 | £350 |
| 51 Weeks - September Start | 51 weeks | 01/09/2025 | 23/08/2026 | £210 | £350 |
Amenities
Description
Studio Premiums at Trinity Hall are perfect for those wanting their own space but with a little more comfort.These offer a more spacious open plan feel when compared to our studios, even including a breakfast bar or dining table dependant on the room type.
Fitted to the same high standard as our studios, our studio premiums include a kitchen area, comfy 4ft6 double bed, under bed storage, double wardrobe, stylish en-suite bathroom, spacious study space with notice board, bookshelf, desk, chair and mirror. Studio premiums are up to 26m2.

